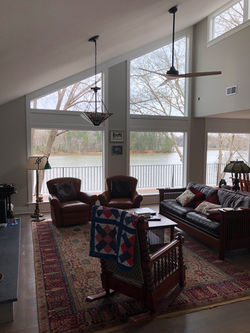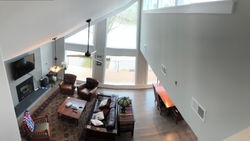top of page

Remodel on the Lake
 BEFORE shed roof houseentry @ grade, but the main floor is up 1/2 a flight |  AFTER keeping the good and remodeling the bad1st floor is the main floor now-instead of coming into the main entrance at a split level |  BEFORE looking on the lakethe existing lake view window wall screamed for glass above..... |  AFTER the clients were all for it....more view...more light...... |  BEFORE existing dining area off the existing family room.....roomthis existing dining area was a keeper, so we just improved it..... |  AFTER the view down from the second floor....the interior from up above..... |
|---|---|---|---|---|---|
 AFTER the kitchen was totally cut offnow the kitchen is part of the living area |  AFTER the remodeled kitchenkitchen is part of the living and dining area |  BEFORE the original lake side of the housesome elements were kept, some were added too..... |  AFTER-the new master wingMaster bedroom looks on the lake |  the new master bathview out to the lake |  AFTER-the view of the lakesidelots of glass and views |
bottom of page